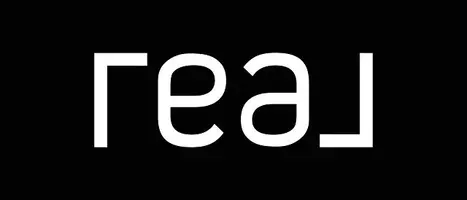OPEN HOUSE
Sun Jun 01, 12:30pm - 2:30pm
UPDATED:
Key Details
Property Type Single Family Home
Sub Type Detached
Listing Status Coming Soon
Purchase Type For Sale
Square Footage 1,928 sqft
Price per Sqft $280
Subdivision Crescent Hollow
MLS Listing ID NJGL2057774
Style Colonial
Bedrooms 3
Full Baths 2
HOA Y/N N
Abv Grd Liv Area 1,928
Year Built 1987
Available Date 2025-05-28
Annual Tax Amount $9,009
Tax Year 2024
Lot Size 7,200 Sqft
Acres 0.17
Lot Dimensions 60.00 x 120.00
Property Sub-Type Detached
Source BRIGHT
Property Description
The 2nd floor consist of 3 good sized bedrooms and an updated full bath. The master has a newly expanded walk in closet. The entire 2nd floor has newer LVP flooring.
IF that's not enough to sell you, take a walk out the back door to your new OASIS! This newly installed concrete heated salt water pool and jacuzzi combo was installed in late 2023 and under warranty. That's right, no fighting with liners, this is a concrete pool! The entire year has been upgraded with new concrete and multiple seating areas. This yard is the best in the area by far!
This home also has a new HVAC system & New Hot water heater under warranty. This is a no worry home that wont be available long.
Location
State NJ
County Gloucester
Area Mantua Twp (20810)
Zoning RESIDENTIAL
Interior
Hot Water Natural Gas
Heating Forced Air
Cooling Central A/C
Inclusions Appliances
Equipment Stainless Steel Appliances, Energy Efficient Appliances
Fireplace N
Appliance Stainless Steel Appliances, Energy Efficient Appliances
Heat Source Natural Gas
Laundry Main Floor
Exterior
Parking Features Garage Door Opener
Garage Spaces 2.0
Fence Fully, Vinyl, Privacy
Pool Concrete, In Ground, Heated, Pool/Spa Combo, Saltwater
Water Access N
Roof Type Architectural Shingle
Accessibility None
Attached Garage 1
Total Parking Spaces 2
Garage Y
Building
Story 2
Foundation Slab
Sewer Public Sewer
Water Public
Architectural Style Colonial
Level or Stories 2
Additional Building Above Grade, Below Grade
New Construction N
Schools
School District Clearview Regional Schools
Others
Pets Allowed Y
Senior Community No
Tax ID 10-00251 01-00019
Ownership Fee Simple
SqFt Source Assessor
Acceptable Financing Cash, Conventional, FHA
Horse Property N
Listing Terms Cash, Conventional, FHA
Financing Cash,Conventional,FHA
Special Listing Condition Standard
Pets Allowed No Pet Restrictions




