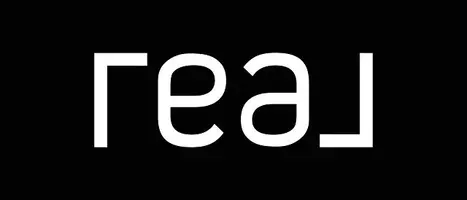For more information regarding the value of a property, please contact us for a free consultation.
Key Details
Sold Price $349,000
Property Type Single Family Home
Sub Type Detached
Listing Status Sold
Purchase Type For Sale
Square Footage 1,240 sqft
Price per Sqft $281
Subdivision None Available
MLS Listing ID PALA2062454
Sold Date 03/28/25
Style Split Level
Bedrooms 4
Full Baths 2
HOA Y/N N
Abv Grd Liv Area 954
Originating Board BRIGHT
Year Built 1988
Annual Tax Amount $4,763
Tax Year 2024
Lot Size 10,019 Sqft
Acres 0.23
Lot Dimensions 0.00 x 0.00
Property Sub-Type Detached
Property Description
This lovingly cared-for home is ready for new owners. With three to four bedrooms and two full baths, you will appreciate the warmth it brings as soon as you walk in the front door. As you enter the home, you are greeted with a cozy living room area that opens to the kitchen for conversation from the table. The kitchen has new flooring, tasteful décor, and a large new window for backyard views. They made good use of the space with a hall pantry. The full bath has new flooring as well. There are three nicely done bedrooms on this floor. Heading downstairs, you will find what could be used as another bedroom or family room area, complete with another full bath with a walk-in shower. From this lower area is a sliding glass door leading to a new stamped concrete patio and a large flat backyard, just waiting for a pool or your imagination! This home has a newer (2017) 50 year roof with Tesla Solar Panels, which will afford you lower electric bills. A/C and heat installed in 2022. Now is the time to schedule your appointment!
Location
State PA
County Lancaster
Area Lancaster City (10533)
Zoning RESIDENTIAL
Rooms
Basement Full, Fully Finished, Garage Access, Outside Entrance, Walkout Level
Main Level Bedrooms 3
Interior
Interior Features Bathroom - Tub Shower, Chair Railings, Floor Plan - Traditional, Kitchen - Eat-In, Kitchen - Table Space, Pantry, Wainscotting
Hot Water Electric
Heating Heat Pump(s)
Cooling Central A/C, Heat Pump(s)
Flooring Carpet, Luxury Vinyl Plank
Equipment Built-In Microwave, Dishwasher, Disposal, Oven/Range - Electric, Stainless Steel Appliances, Washer/Dryer Hookups Only, Water Heater
Furnishings No
Fireplace N
Window Features Casement,ENERGY STAR Qualified,Screens,Vinyl Clad
Appliance Built-In Microwave, Dishwasher, Disposal, Oven/Range - Electric, Stainless Steel Appliances, Washer/Dryer Hookups Only, Water Heater
Heat Source Electric, Propane - Owned
Laundry Basement, Hookup, Lower Floor
Exterior
Exterior Feature Patio(s)
Parking Features Garage - Front Entry
Garage Spaces 2.0
Fence Aluminum, Wood
Utilities Available Cable TV Available
Water Access N
Roof Type Asphalt
Street Surface Paved
Accessibility 2+ Access Exits, Grab Bars Mod
Porch Patio(s)
Road Frontage City/County
Attached Garage 2
Total Parking Spaces 2
Garage Y
Building
Lot Description Level
Story 2
Foundation Block
Sewer Public Sewer
Water Public
Architectural Style Split Level
Level or Stories 2
Additional Building Above Grade, Below Grade
Structure Type Dry Wall
New Construction N
Schools
School District Conestoga Valley
Others
Senior Community No
Tax ID 780-66426-0-0000
Ownership Fee Simple
SqFt Source Assessor
Acceptable Financing Cash, Conventional, FHA
Horse Property N
Listing Terms Cash, Conventional, FHA
Financing Cash,Conventional,FHA
Special Listing Condition Standard
Read Less Info
Want to know what your home might be worth? Contact us for a FREE valuation!

Our team is ready to help you sell your home for the highest possible price ASAP

Bought with Tyler Stoltz • Berkshire Hathaway HomeServices Homesale Realty



